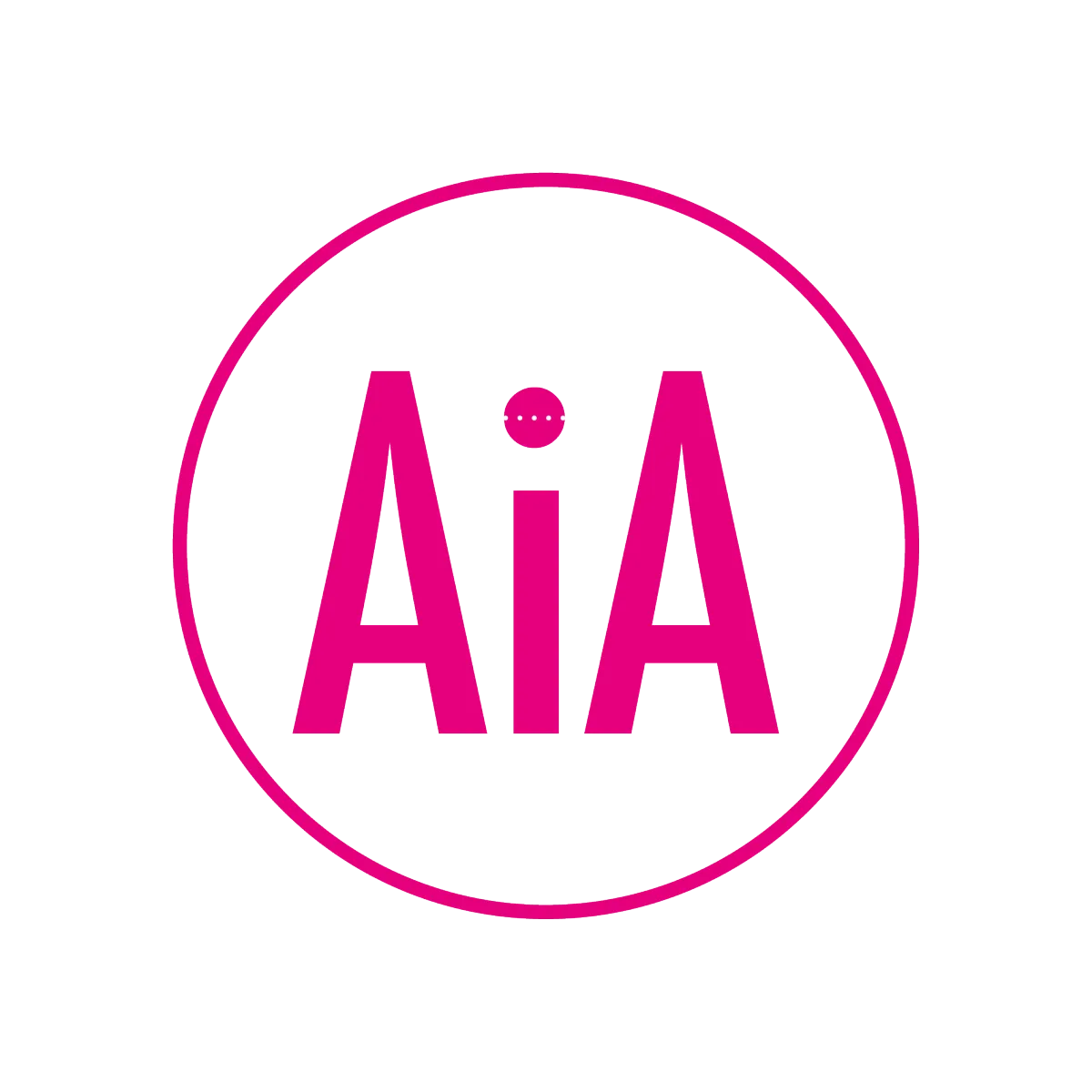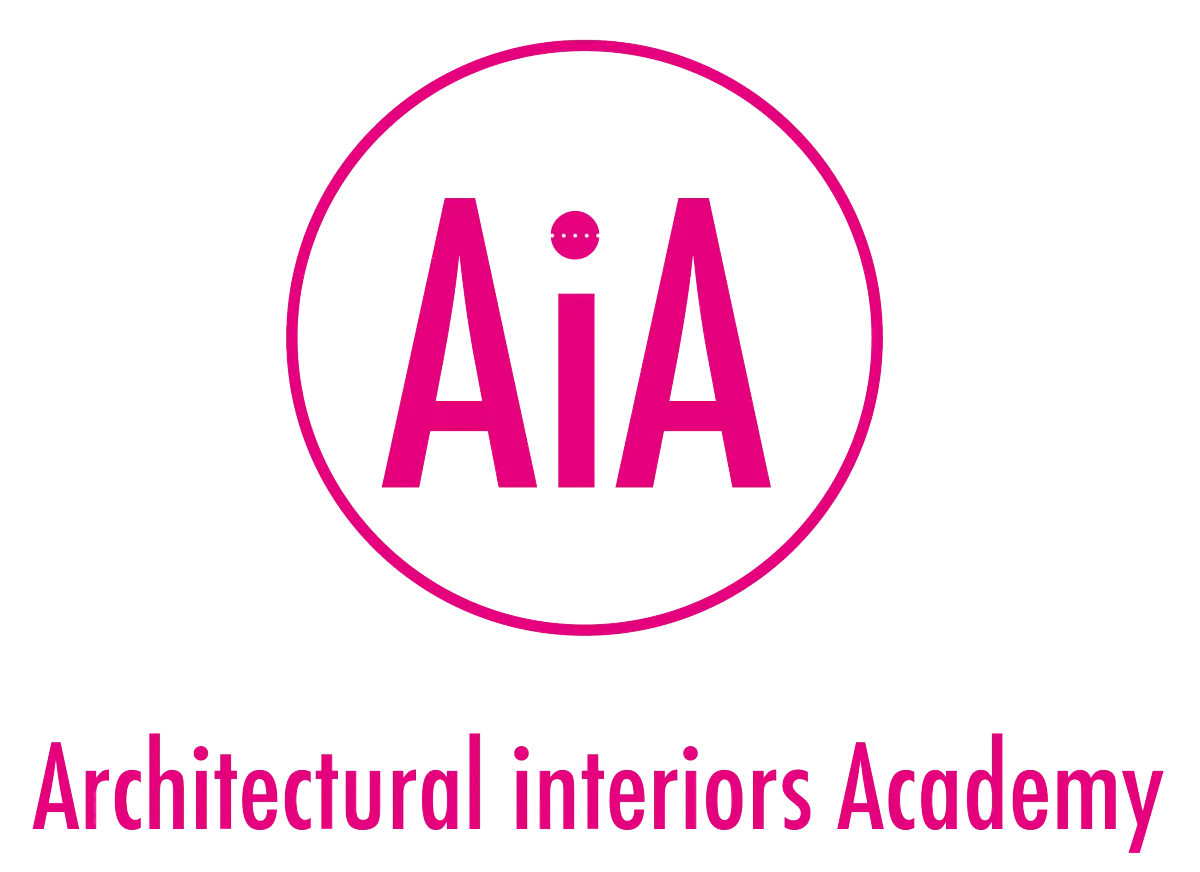Welcome to Architectural Interiors Academy, where creativity and learning go hand in hand!
Achieve top grades or launch your career in Interiors/Architecture design with our expert tutoring services.
2D & 3D Software
Vectorworks
Adobe
Photoshop & Indesign
courses
Interiors + More
Interiors and Architecture Tutoring
OUR COURSES
Interior Design
Interior Architecture
Architecture
CV & Mentorship
CAD - Vectorworks (2D & 3D)
Adobe - (InDesign & Photoshop)
W
O
R
K
Student works
PORTFOLIO
Here's few example of previous students work,
Course
Interior Design
Chelsea
Course
Interior Architecture
Baker street
Course
Landscape Design
Hampstead
Course
Architecture
Paddington
Course
CAD - Vectorworks
Kings Cross
Course
Urban Architecture
Marble arch
In-person London tutoring or Internationally via Online

London
We are based in London. Therefore, all of our in-person tutoring takes place either at student home or one of London wonderful cafe's.

Online
For our international students or students which are based outside of London. We like to use online virtually classes to with anything current students may be struggling with in universities.
Student reviews
UNIVERSITY & ADULTS
Here's few reviews of previous students.
Selina
"Perfect! I contacted Abdi for a review of my portfolio before the session and he took the time to have a look and gave me excellent feedback. He suggested things to improve and showed me examples of how using his own work - he also has a good eye and pointed out some detailed things I didn't notice. Abdi is very experienced and also gave me some advise for my job search, I would highly recommend this tutor."
Wioleta
"Perfect! Super calm, very experienced, but very personable and friendly at the same time. He’s patinent with me, because I’m not the quickest learner, particularly picking up how to use the popular software, so I’m super super happy I found Abdi!"
Wioleta
"Perfect! Super calm, very experienced, but very personable and friendly at the same time. He’s patinent with me, because I’m not the quickest learner, particularly picking up how to use the popular software, so I’m super super happy I found Abdi!"
STILL NOT SURE?
Frequently Asked Questions
We understand you may have few questions, here's few examples students tend to ask us.
How do you draw floor plans
First draw out the floor plan or the room or area then use laser measure tape or traditional measure tape. Start with measuring wall to walls then add measurements for the doors and windows. Also make sure to photograph the room all the way throughout for future reference when putting the floor plan drawing to scale.
What is the best beginner friendly design/cad software for uni or adult students.
The best starting off software is vectorworks. It’s easy to use and the outcomes provide you everything you need to complete projects. Also, Highly recommend Photoshop and Indesign for portfolio layouts.
What is a design concept?
A design concept is a creative idea to showcase something within your design or to answer the brief requirements in a creative manner.
What is the best way to approach a design brief project?
The best way to approach any interior design or architectural project brief is to first break down what the brief requirements are. These are usually a set of design objectives you have to achieve within your projects for example if you were designing a cafe or restaurant. There may be X amount of table and seats required or if you were designing a family home. There may be X amount of bedrooms and bathrooms required in the brief. Once you have identified the project's requirements, you move on to apply these requirements in a series of concept plans. In order, to see what layout works best and achieves project requirements.

